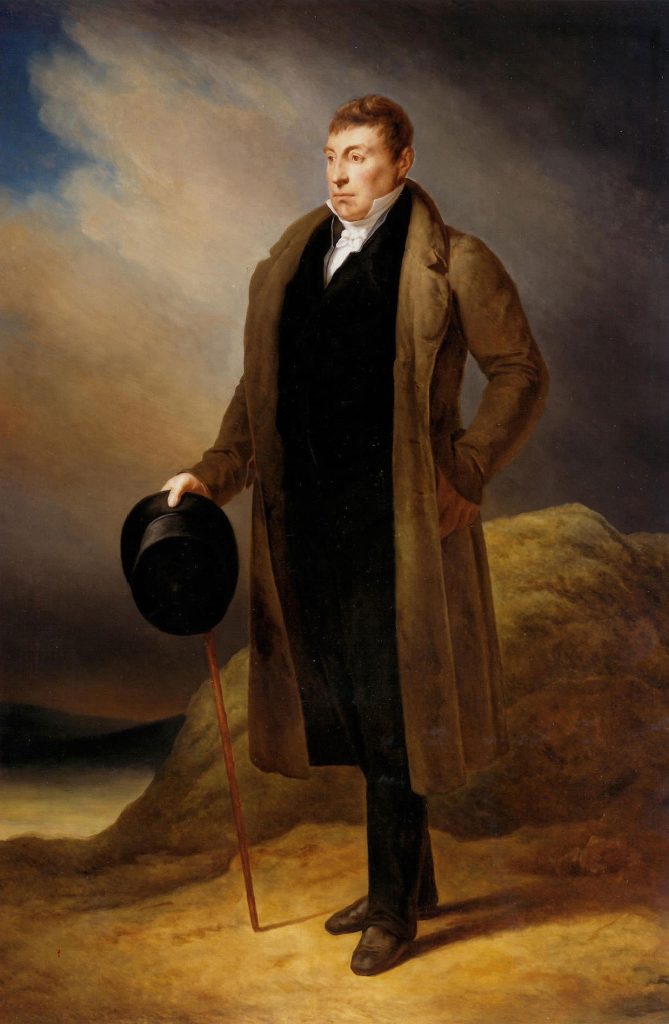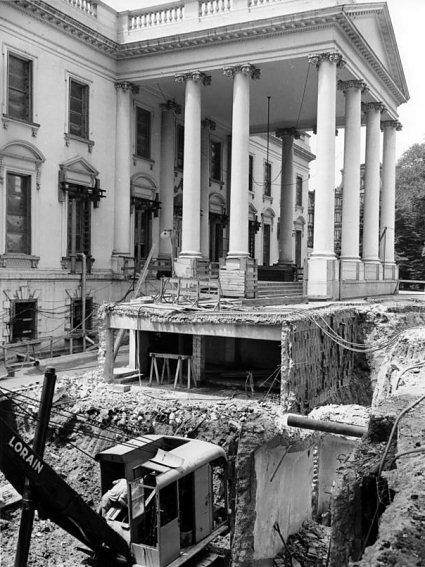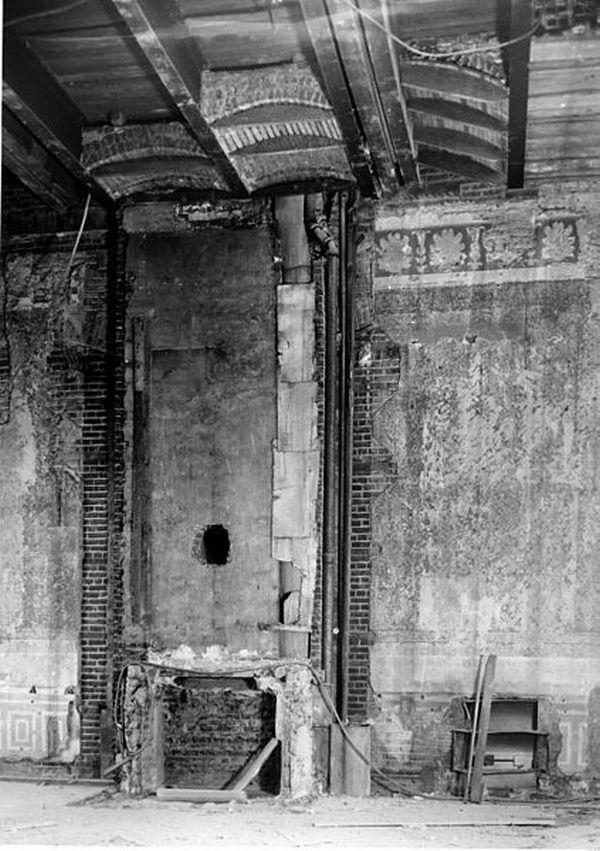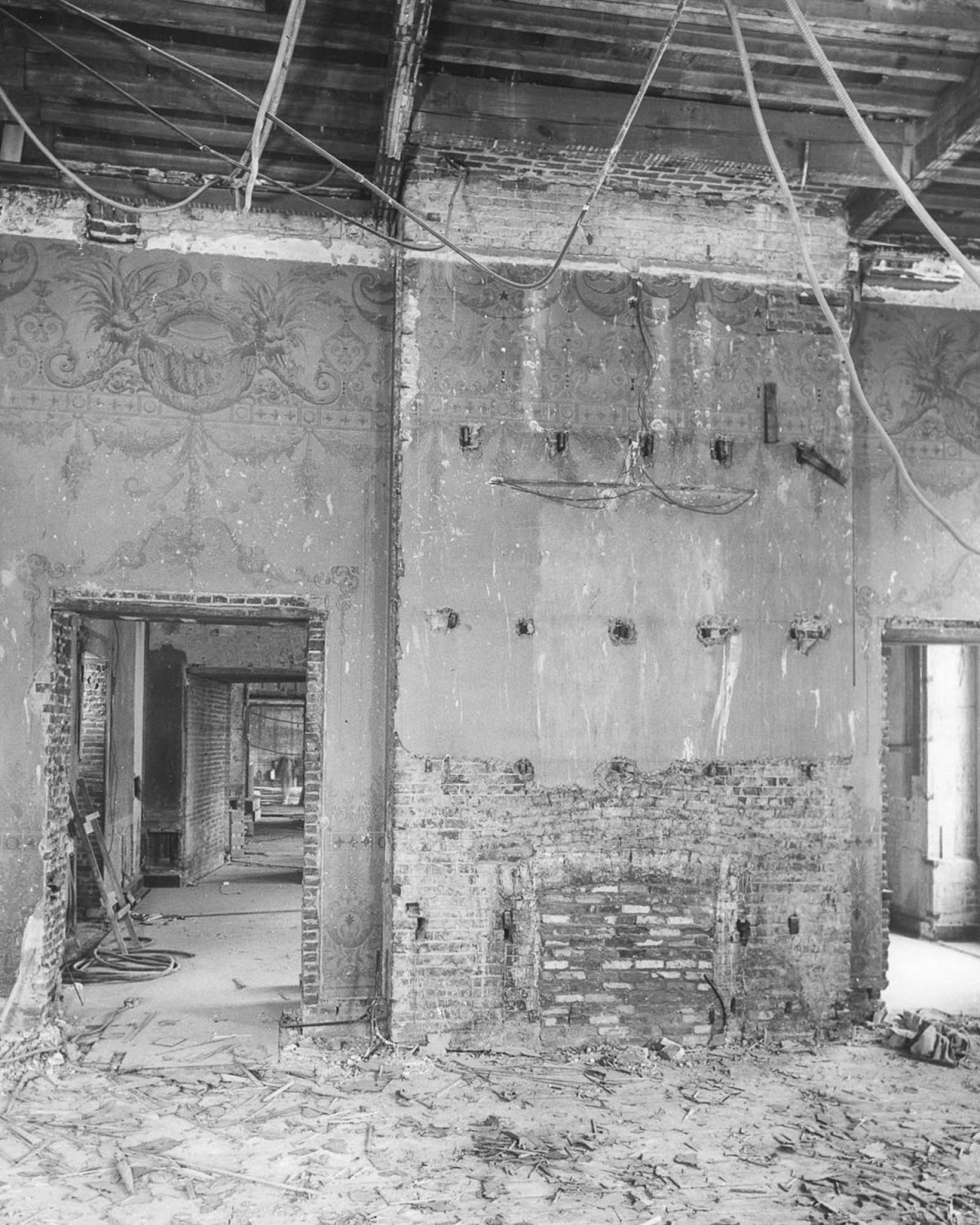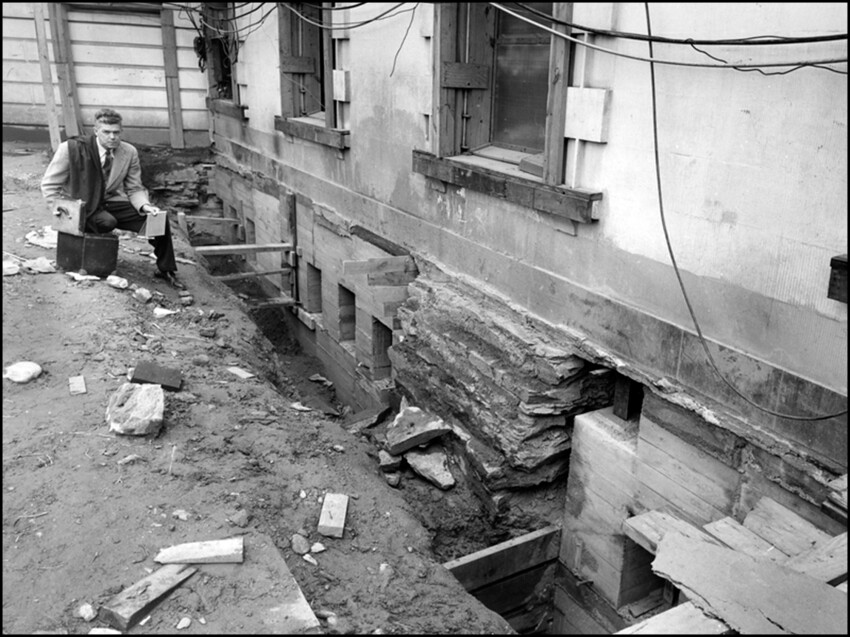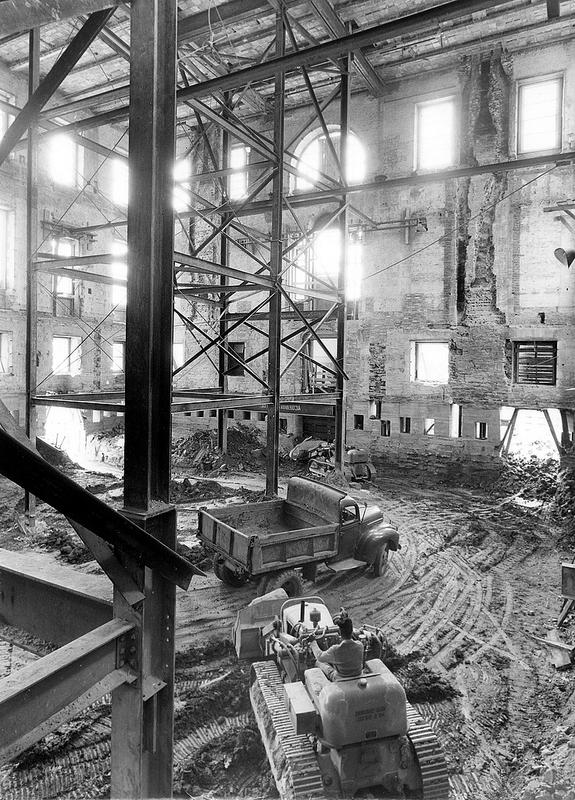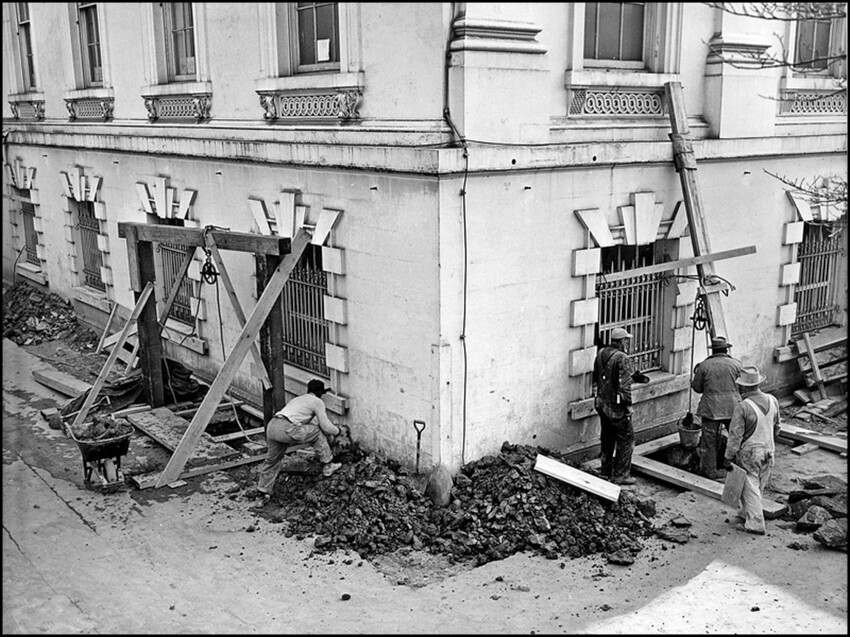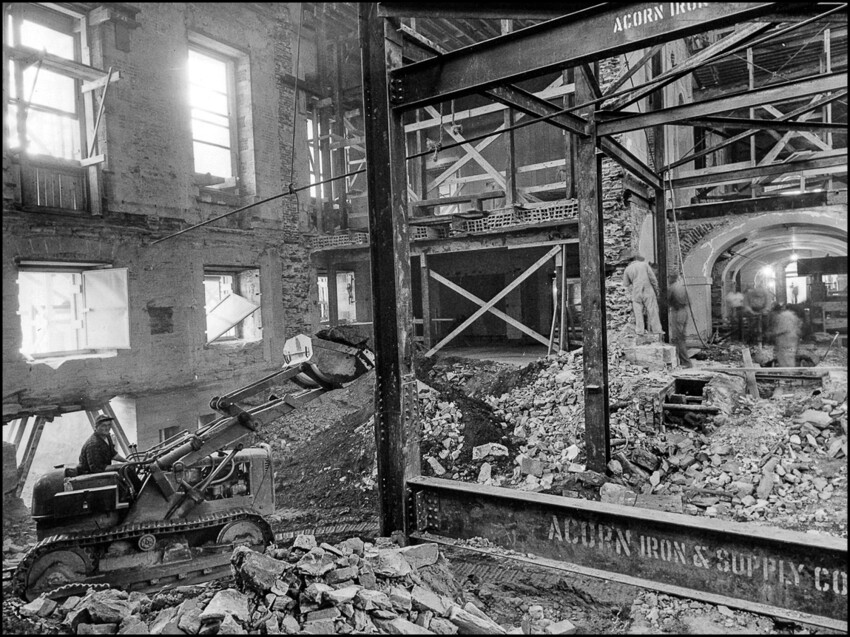By the mid 1940s, the White House’s swaying floors and mysterious sounds had been known by staff and first families for many years. President Truman heard “ghosts” roaming the halls of the second floor residence.[2][3] A 1941 report from the Army Corps of Engineers warning of failing wood structure, crumbling masonry, and major fire hazards. The report was dismissed by President Franklin D. Roosevelt.[4]
In early 1946, during a formal reception in the Blue Room, the First Lady noticed the very large crystal chandelier overhead swaying and its crystals tinkling. The floor of the Oval Study above moved noticeably when walked on, Truman described a potential scenario of him in his bathtub falling through the floor into the midst of a Daughters of the American Revolution tea “wearing nothing more than his reading glasses.”.[5]
The White House was on the brink of collapse.
It remained standing, said the Commissioner of the Public Buildings Administration, only “by force of habit.” The foundations were descending into the earth, the interior walls were falling away from the superstructure, and the entire second floor was so dilapidated as to be a fire hazard. In October, the ceiling of the East Room began to collapse and required wood supports. The structure under the Main Stair was found to be crumbling. The president’s bathtub had begun sinking into the floor. The investigators discovered that the foundations of the interior walls supporting the upper floors and roof were all but non-existent.[17]
As they sank into the ground, the interior walls and floors were pulling away from the exterior walls leaving large gaps. They determined that the interior of the house was sinking and in danger of collapsing inwards; the entire mansion was unsafe, except for the new Truman Balcony.[17
n December of 1948, President Truman moved to the Blair House across the street and so began a multi-year renovation that would cost $5.7 million USD. The White House was painstakingly disassembled so historical elements, such as plaster moldings and wood floors, could be saved.
The Truman renovation retained the original walls, the third floor and the roof, while removing, and then reinstalling, the interiors within a skeleton of steel structural beams on a new concrete foundation. Two levels of sub-basements and service areas under the North Portico were constructed, and the Grand Staircase was substantially changed.
According to the New York Times, the building was in pretty bad shape:
“The ceiling of the East Room … weighing seventy pounds to the square foot, was found to be sagging six inches on Oct. 26, and now is being held in place by scaffolding and supports. …But it took the $50,000 survey authorized by Congress to disclose the fact that the marble grand staircase is in imminent danger. Supporting bricks, bought second hand in 1880, are disintegrating.”
The third floor of the White House was considered a fire trap and many parts of the building were at risk of collapsing,
In October, the ceiling of the East Room began to collapse and required wood supports. The structure under the Main Stair was found to be crumbling. The president’s bathtub had begun sinking into the floor. The investigators discovered that the foundations of the interior walls supporting the upper floors and roof were all but non-existent.[17]
As they sank into the ground, the interior walls and floors were pulling away from the exterior walls leaving large gaps. They determined that the interior of the house was sinking and in danger of collapsing inwards; the entire mansion was unsafe, except for the new Truman Balcony.[17]
Things were so bad that Congress was discussing building an entirely new structure and destroying the existing White House. Fortunately, Truman pushed hard to have the building restored instead. “It perhaps would be more economical from a purely financial standpoint to raze the building and to rebuild completely,” he testified to Congress in February 1949. “In doing so, however, there would be destroyed a building As the photos here show, it was quite a job. Refusing to apply yet another bandage to the houses structural problems as past presidents had done, Truman pushed for the big fix: The digging of 22-foot-deep foundations below the existing footings and a steel frame skeleton for the interior. What was called a renovation was in truth a gut job: Workmen tore out everything inside of the White Houses outer stone walls. of tremendous historical significance in the growth of the nation.”
the main body of the mansion was found to be structurally unsound. Floors no longer merely creaked; they swayed. The president’s bathtub was sinking into the floor. A leg of Margaret’s piano broke through the floor in what is today the Private Dining Room. Engineers did a thorough examination and found plaster in a corner of the East Room sagging as much as 18 inches. Wooden beams had been weakened by cutting and drilling for plumbing and wiring over 150 years, and the addition of the steel roof and full third floor in 1927 added weight the building could no longer handle. They declared the whole house to be in imminent danger of collapse
To provide solid support for the interior walls, crews poured 126 new reinforced concrete support columns to a depth of 25 feet. This would eventually provide space for two newly excavated sub-basement levels. By autumn 1950, interior demolition had left the White House a cavernous hollow space 165 feet long, 85 feet wide, and 70 to 80 feet high.
Why did this happen?
Construction flaws: The interior supporting walls were made of brick without proper foundations, unlike the thick exterior sandstone walls supported on relatively deep and wide foundations. By 1948, the interior walls were settling significantly into the underlying clay soils and thin rubble base, causing them to pull away from the exterior walls. In time, the exterior walls would have been pulled in and collapsed.[20] The structural integrity of the marble grand staircase was found to be in ‘imminent danger’ during the 1948 Congressional survey. In the 1880s, secondhand bricks had been acquired for the staircase’s supporting structure and were ‘disintegrating’ beneath the staircase by 1948. This was a notable safety concern as the White House had only one small elevator at the time and the grand staircase supported significant human traffic.[23]
Third floor addition: In 1927, President Coolidge engaged architect William Delano to design and add a concrete and steel third floor under a rebuilt roof. The original roof and attic floor were supported only on the heavy exterior walls. This renovation transferred much of their weight onto the interior walls which by 1948 began to fail. Bathrooms added to this new floor were outfitted with second-hand pipes that over the following years leaked and caused water damage on the floors below.[20]
The desire to seek the most economic solution was weighed against the costs of maintaining the White House’s historic presence. In the autumn of 1949, Congress authorized funding of $5.4 million ($61.4 million in 2021 dollars) for the entire project to reconstruct the White House while keeping the exterior walls in place.
Fixing the White House structure
In the autumn of 1949, Congress authorized funding of $5.4 million ($61.4 million in 2021 dollars) for the entire project to reconstruct the White House while keeping the exterior walls in place.
The scope of the project involved the complete removal of the interior of the White House, except for the third floor, and included salvage of historical interior elements, excavation of two new basements and construction of new foundations. Within the historic walls a steel frame would be constructed.
All workers were subjected to security clearance by the Secret Service. The West Wing was to be kept fully operational and occupied by the president and his staff. All work was to be completed in a little under two years.
rom the outset the reconstruction project faced significant challenges. Access to the area of work was highly restricted, both by security, the occupied West Wing, and by the exterior stone walls which had to remain in place. The logistics of construction were complex; it was described as needing to “balance a stone house in the sky” while new foundations were dug beneath its walls.[34]
Restoration work began on December 12, 1949, and was spearheaded by general contractor John McShain, a.k.a. “The Builder of Washington.” McShain had built the Jefferson Memorial (1943), the Pentagon (1943), and the FDR Library at Hyde Park, N.Y. (1941)
he biggest change during construction was announced on August 1, 1950, when the president authorized a separate and highly secret project. Project 9 was officially described as “certain protective measures” to be added to the new basement: an underground shelter to resist attack from an atomic bomb. It was designed by the same architect and contractor as the main project and installed under the East Terrace and the garden to the south, between the mansion and the East Wing.[35][36]
Access was through the northeast corner of the new basement level. This additional construction included major excavation, heavy concrete reinforcement of the mansion’s basement, upgrading the existing air raid shelter, and dismantling much of the East Terrace and colonnade. Inside the mansion a heavily reinforced concrete tunnel to connect the West and East Wings was added through the middle of the new basement, which complicated and delayed the main construction.[35][36]

